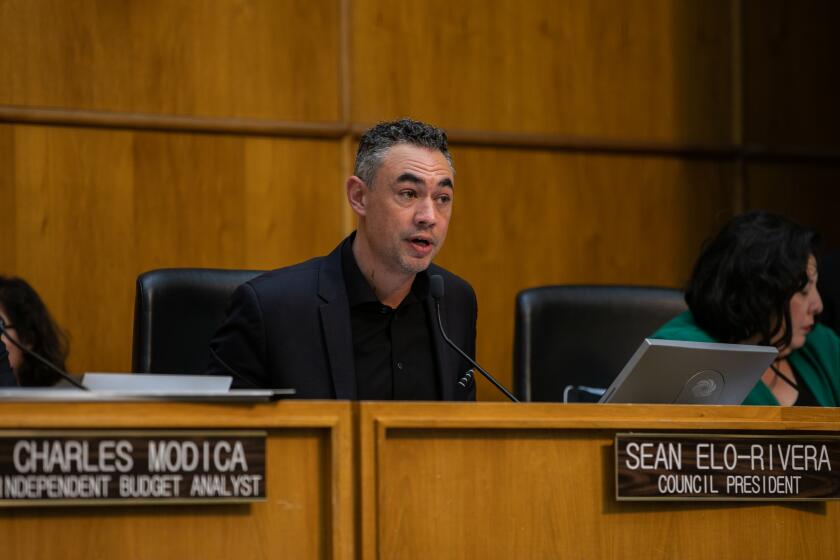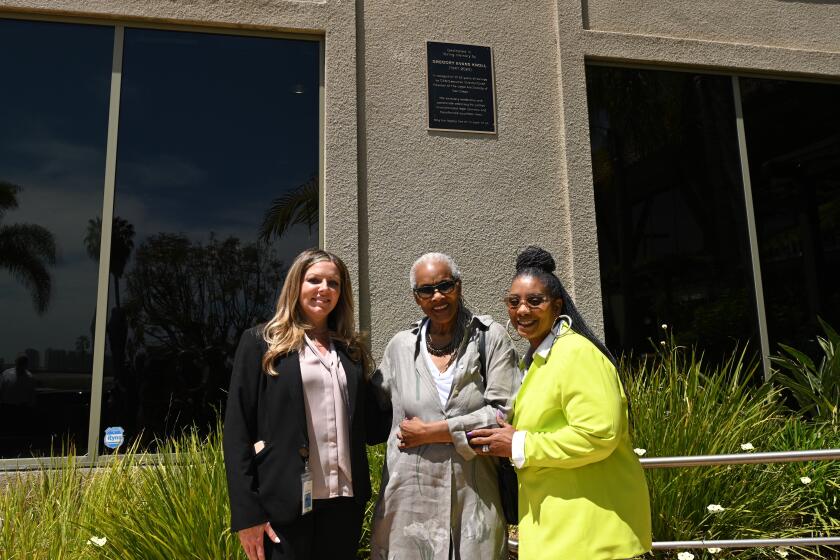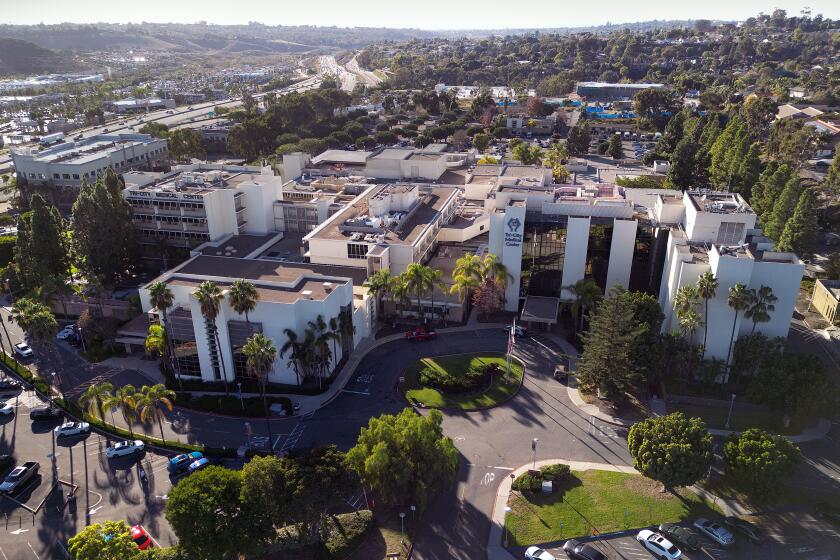Faulconer proposes relaxing building height limits near transit lines
San Diego would wipe out height limits for apartment and condominium projects built near transit lines under a new proposal from Mayor Kevin Faulconer that aims to help solve the city’s housing crisis.
Faulconer said the proposal would spur construction of more housing, especially housing for middle-income residents, by allowing taller buildings with smaller-sized units and then streamlining the approval process for such projects.
“We know we want to focus future growth near transit, and now we’re going to make it easier to build there,” Faulconer said Tuesday. “This is all about creating more housing that San Diegans can actually afford, so our children and grandchildren have the opportunity to raise their families in San Diego just like we did.”
Affordable housing advocates and leaders of the development industry are praising Faulconer’s plan as bold, but practical.
But his proposal is likely to face opposition from residents and community leaders who say San Diego’s mass transit system is too weak for the city to be allowing construction of high-rise buildings nearby.
Faulconer faced that kind of community backlash last winter with a companion proposal to wipe out parking requirements for new condo and apartment complexes near mass transit.
Despite the backlash, the City Council approved that proposal 8-1 in March.
Opposition also is likely to come from residents whose views would be affected by high-rise buildings or who contend such housing damages neighborhood character.
Faulconer’s planning staff counters stressed that height limits would be lifted only in areas already zoned for apartments and condominiums, and only when a project would be within half a mile of a transit line.
Mike Hansen, the city’s planning director, said the proposal would affect 11 percent of the city, slightly more area than the elimination of parking requirements is affecting.
The proposal also wouldn’t allow buildings in the city’s coastal zone to be taller than the existing 30-foot height limit there, although it would allow developers to build thicker projects there with greater density than is currently allowed.
The areas with the most properties that would be affected by the new proposal are downtown, University City, Old Town, City Heights, Encanto, Sorrento Valley and the neighborhoods surrounding Balboa Park.
Parts of Mission Valley already have no height limits for specific types of projects, Hansen said. While downtown has the city’s tallest buildings, its proximity to San Diego International Airport requires some limitations on height.
Developers would need to meet a long list of criteria before they could exceed existing height limits.
In addition to having a property located within a transit area zoned for apartments and condos, a developer would be required to make a significant number of units rent-restricted for low-income residents, Hansen said.
The exact percentage of low-income units that would be required hasn’t been determined, but Hansen said it would be higher than any existing developer incentives and is likely to be about 20 percent.
Consultants hired by the city are conducting architectural and economic studies of Faulconer’s height-limit proposal before it is finalized later this year, Hansen said.
“This is an incentive-based program,” he said. “We’re hoping that people choose to enter into this, so we can’t make it so onerous that it deters participation.”
A developer would also have to agree to build on-site amenities such as a park, courtyard or street enhancements like seating areas.
In exchange for meeting those criteria, developers could exceed the maximum height limits and build more units than allowed for in the growth blueprints for individual neighborhoods which city officials call a “community plan.”
In addition, developers could move forward with a proposal with an approval by city staff, avoiding the costly and time-consuming process of seeking approvals from community planning groups, the planning commission and the City Council.
“The point of doing something like this is that once we set citywide rules and someone comes in and follows those rules, they should not have to go through another lengthy, onerous and expensive process,” Hansen said.
The new approach, however, would create scenarios where construction could begin on a high-rise project without nearby residents having any idea the project was coming.
Hansen said that would only happen in transit priority areas zoned for apartments and condos, contending residents in such areas expect dense projects to be built nearby.
The proposal also would shift the density limits for eligible projects away from the city’s normal formula, which is number of housing units per acre, to a maximum square footage per acre – called “floor area ratio.”
While the change may seem minor, Hansen said, it creates an incentive for developers to build a larger number of smaller-sized units. Smaller-sized units are more affordable to middle-income and low-income residents.
“This is going to incentivize the production of more affordable, smaller units because a developer can build as many units as it’s possible to fit within the square footage,” Hansen said.
Matt Adams, vice president of the local chapter of the Building Industry Association, said that is a crucial change that will be appealing to developers and change the kind of projects they propose and build. Adams also praised the mayor’s proposal to streamline the approval process, which can drag on for months and be controversial when a developer must get OKs from so many different panels.
“We are very much encouraged by this,” Adams said. “I wouldn’t call it a game changer. What I would call it is another positive incremental step to get more housing produced.”
Lori Pfeiler, leader of a local housing advocacy group called Housing You Matters, said the mayor’s latest proposal is among the boldest he has made since prioritizing the housing crisis more than two years ago. Pfeiler said it’s also practical, because it would loosen city regulations to allow developers to be creative.
“The rules are so constraining,” she said. “This kind of opens up the book to say ‘hey, this is your piece of property -- figure out what works best.’”
The proposal includes another incentive for developers to opt for a larger number of smaller-sized units.
It would adjust how the city calculates fees developers must pay to help fund libraries, fire stations and other amenities. Instead of basing the fees on the number of units, the city would base them on a project’s total square footage.
Faulconer’s proposal will require the city to conduct a comprehensive environmental analysis of the potential impact, which will begin with a meeting to gather public input at 2 p.m. on June 26 at the Mission Valley library branch, 2123 Fenton Parkway.
Hansen said city officials expect that analysis to conclude in time for the proposal to be presented to the City Council for approval early next year.
Top headlines by email, weekday mornings
Get top headlines from the Union-Tribune in your inbox weekday mornings, including top news, local, sports, business, entertainment and opinion.
You may occasionally receive promotional content from the San Diego Union-Tribune.












